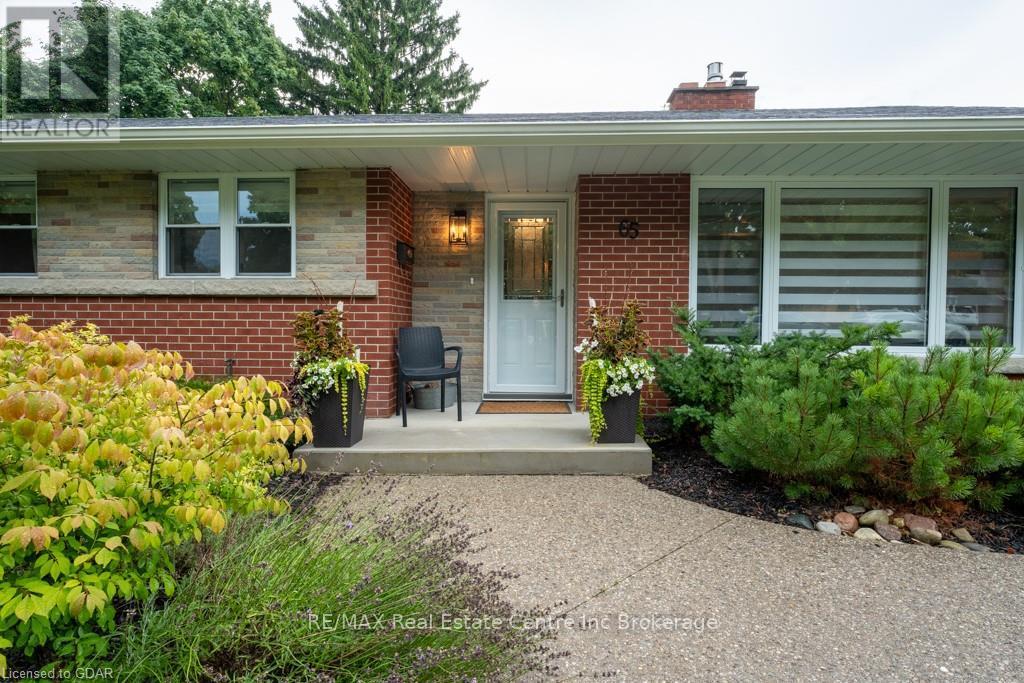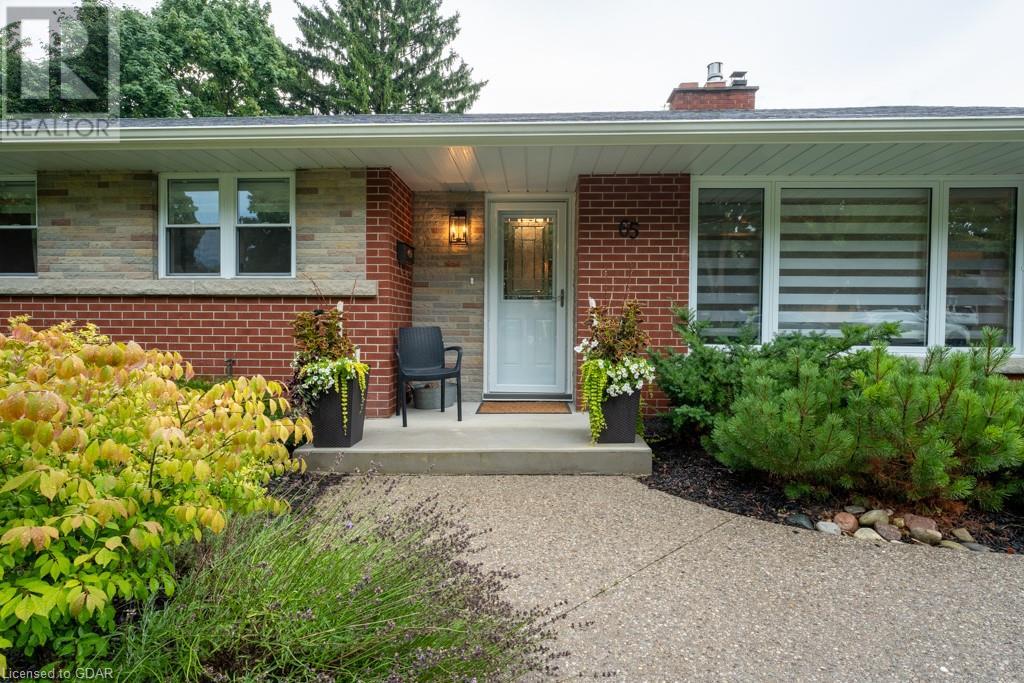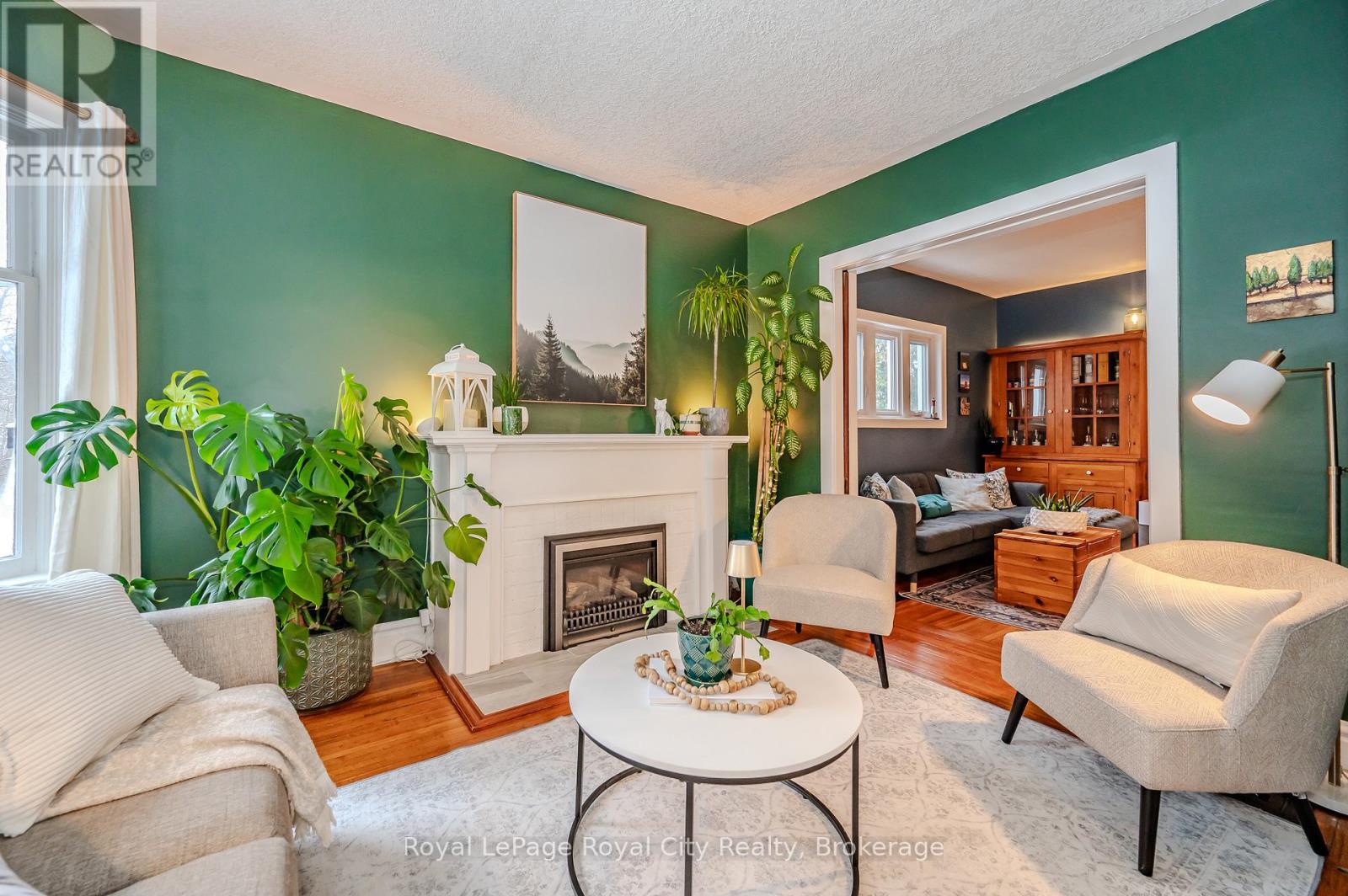Free account required
Unlock the full potential of your property search with a free account! Here's what you'll gain immediate access to:
- Exclusive Access to Every Listing
- Personalized Search Experience
- Favorite Properties at Your Fingertips
- Stay Ahead with Email Alerts





$1,150,000
20 HAVELOCK STREET
Guelph (St. George's), Ontario, N1E4G5
MLS® Number: X11886567
Property description
This area does not come up very often! Exquisitely unique with historical character, this home has been updated with modern amenities and located in a quiet neighborhood just steps to the hospital, walking distance to downtown, schools, parks, walking trails, shopping and so much more. The lot has an abundance of privacy and is fully fenced with a large two-tiered deck and outdoor lighting. The front of the home is charming and comfortable with your own private porch and the lengthy single wide driveway fits four cars with an additional space available in the detached garage equipped with a new roof. Inside, this spacious home offers a large welcoming foyer, deep closets for storage, French doors and tile flooring. The living room offers plenty of space for family time, a separate sitting area to relax, French doors leading into a beautiful kitchen with an island, beamed ceiling, pot lights, granite backsplash & walk-in pantry. Overlooking a cozy den with electric fireplace and dining room with walkout to back deck. Three spacious bedrooms upstairs, built in wall-to-wall closets in the primary bedroom with an additional walk-in closet, storage area or office space. Professional drawings have been done to create an apartment in the basement with a walk-up to outside. Perfect for so many reasons - Book a viewing today!
Building information
Type
*****
Amenities
*****
Appliances
*****
Basement Development
*****
Basement Features
*****
Basement Type
*****
Construction Style Attachment
*****
Cooling Type
*****
Exterior Finish
*****
Fireplace Present
*****
Fire Protection
*****
Flooring Type
*****
Foundation Type
*****
Heating Fuel
*****
Heating Type
*****
Size Interior
*****
Stories Total
*****
Utility Water
*****
Land information
Amenities
*****
Fence Type
*****
Sewer
*****
Size Depth
*****
Size Frontage
*****
Size Irregular
*****
Size Total
*****
Surface Water
*****
Rooms
Main level
Bathroom
*****
Dining room
*****
Family room
*****
Kitchen
*****
Living room
*****
Basement
Recreational, Games room
*****
Bathroom
*****
Laundry room
*****
Second level
Bathroom
*****
Bedroom 3
*****
Bedroom 2
*****
Primary Bedroom
*****
Courtesy of RE/MAX Connex Realty Inc
Book a Showing for this property
Please note that filling out this form you'll be registered and your phone number without the +1 part will be used as a password.









